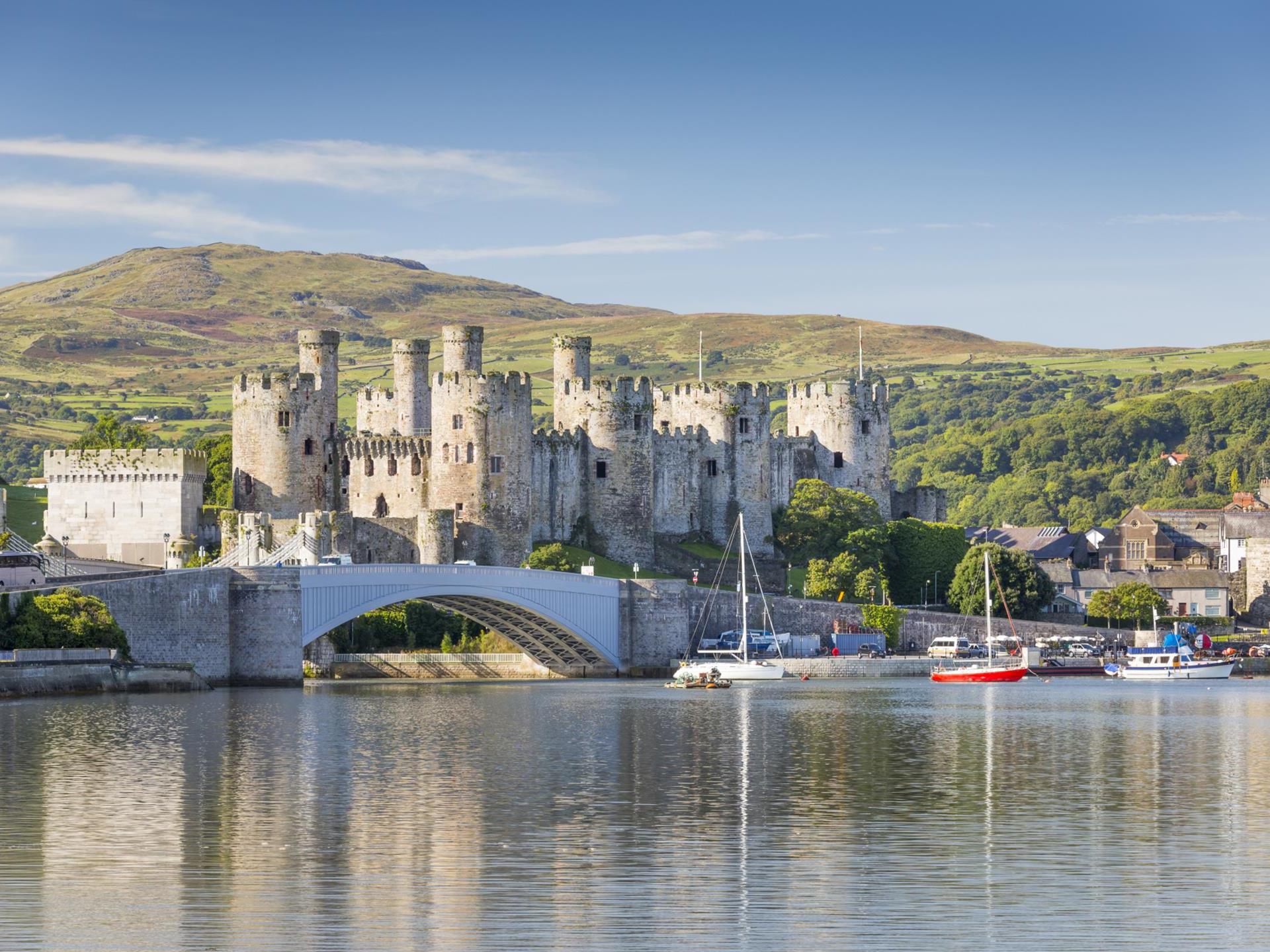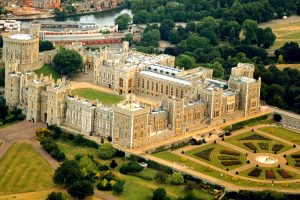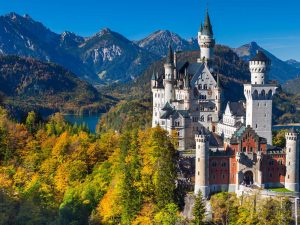Europe can justly be called the land of castles, and the whole of the Middle Ages – “the age of castles”, because for 500 years more than 15,000 of them have been built, including in the Middle East. They guarded the caravan roads in Palestine, they were centres of the Reconquista in Spain, they protected the inhabitants of coastal towns from pirates in France and England, and in Scotland and Wales they were very often a demonstration of royal power, for they were built not by the lords, but by the king to consolidate his power in the conquered lands of the freedom-loving Welsh and Scots.
Introduction to the castle
Conwy Castle, still standing today, which was built on the orders of King Edward I after he conquered Wales in 1277 and turned it into another British Crown estate. In addition, to keep the locals at bay, Edward built not one but eight castles, a sort of ‘iron ring’ for the conquered Welsh, five of which protected the towns built with them. The castle was built in 1283-1289, survived a siege by the rebel Madog Llewellyn in the winter of 1294-1295, served as a temporary home for Richard II in 1399 and was finally taken by the Welsh in 1401, not by force but by artifice!
Subsequently, the castle gradually fell into ruin, and all the iron and lead was removed and sold. During the Romantic period, painters, including the famous Turner, took a liking to the ruins and, from the late 19th century, it became a tourist attraction. It was visited by 186,897 tourists in 2010, but now requires constant maintenance and repair, costing around £30,000 a year.
However, Conwy Castle is much less visited by foreign tourists than by locals, who prefer attractions in Bath, London, Leeds and Edinburgh. It is also not on the list of tourist attractions on coach trips to England from Russia, so all the more reason to “visit” it and see “the finest example of late 13th and early 14th century military architecture in Europe”, which is classified by UNESCO as a valuable World Heritage site.
An introduction to the castle and fortifications of Conwy must begin with a study of the 18th century plan, as it is the oldest surviving plan. However, it is known to have remained virtually unchanged since its foundation, so we can see a typical medieval town with a castle.
Both at the time of its foundation and later, the town of Conwy was an irregular pentagon enclosed by a wall with 20 U-shaped half towers and two round watchtowers. There were three gates in the wall: the Upper Gate, the Lower Gate and the ‘auxiliary’ Mill Gate which opened onto the beach. The lower and mill gates were located between two half-towers, while the upper gate also had a main barbican. A dry moat surrounded the town walls on two sides, the River Conwy on one side and a large pond to the east (which for some reason is not shown on the plan) formed by a dam in the river next to the Mill Gate, where the water mill was located.
At the time of its foundation, and later, there were only four streets in the town: the Calle de la Puerta Superior, the longest, which runs along the western wall, the Calle Mayor, which runs from the Puerta Inferior to the market square, the Calle del Romero, which leads to the market square from the Puerta Superior, the Calle del Castillo and a market square located in the centre of the town, in the vicinity of the church of the Virgin Mary.
The wall had battlements and was organised in such a way that each section of the wall, from one half-tower to the other, was a separate defence zone with its own stone staircase (there were 20 in total) without a handrail. It was possible to walk the entire length of the city along the wall only in times of peace, as the passages between the towers were easily removable wooden bridges and the towers were much higher than the wall itself. Thus, the section from one tower to another could easily be isolated from the others and, likewise, each tower was a separate fortification, accessible only by a special ladder! The total length of the wall is three quarters of a mile.
King Edward hired the best architect in Europe, the master Jaume de Saint-Georges of Savoy, to build the city and the castle. He planned the castle so that its massive walls would form part of the city’s fortifications. The choice of site was obvious: a high rocky ridge on a promontory jutting into the river, which only needed to be levelled to create a perfect base for the castle. The ruined castle of Deganwy was here, so the advantages of this choice were obvious.
A force of 1,500 builders was recruited from all over England, and in four years, working from March to October, they erected both the fort and the castle. Edward’s accountants, who did not separate the cost of the ramparts from the cost of building the castle, estimated the total cost at around £15,000, a huge sum at the time, still worth 193 million euros today. It is interesting to note that when the castle was completed, the Castilian was also appointed mayor of the new town of Conwy by Royal Charter in 1284, thus combining military and civil authority, and had under his command a garrison of 30 soldiers, including 15 crossbowmen, as well as a carpenter, a chaplain, a blacksmith, an engineer and a mason for the ongoing repairs to the castle.
As early as 1321 he complained to the king that there was not enough money to maintain the castle: the roofs were leaking and the wooden buildings were rotten. In 1343, the famous Black Prince ordered repairs to the castle, which Sir John Weston, his chamberlain, carried out: new arches appeared in the Great Hall and other parts of the castle. But after the Black Prince’s death, Conwy was abandoned again, and Charles I sold it to Edward Conwy in 1627 for a mere £100. Most of the grey stone was quarried locally, as the castle was built on a 15-metre base, but some of the higher quality stone was brought in from elsewhere.
Description
Conwy Castle is in the form of a rectangular stone wall with eight round towers with loopholes. The towers of the castle are multi-storied, about 20 m high. Four towers have additional watchtowers. The courtyard is divided into two parts by a high, massive cross-wall. All the towers of the castle are several storeys high. Their height is about 70 feet (20 metres), their diameter is 30 feet (about 10 metres) and the thickness of their walls is 15 feet (i.e. about 4 metres). The construction technology of the walls and towers is typical of the period: they consisted of two walls, between which broken stone mixed with lime was poured, and all the ceilings – floors and roofs – were supported by thick wooden beams, for which holes were cut in the walls.
After crossing the bridge and passing through the mechanically barred gate (incidentally, the oldest in England), visitors to the castle find themselves in the western courtyard of the barbican, from where a gate in the wall between two towers leads to the first courtyard.
This courtyard contained the main hall and a large kitchen adjacent to the Kitchen Tower. There used to be a covered passageway between the kitchen and the main hall so that food did not have to be carried out in the rain and snow, but walkers were still taken out when it was cold enough.
The prison tower also contained a cell called the dettors chambre (debtors’ cell). Here were the bakery and numerous storerooms and the kitchen. Also here, in the courtyard, there was a covered well drilled into the rock to a depth of 28 m.
Next, there was an inner courtyard separated from the outer courtyard not only by a wall but also by a moat, also dug into the rock, with a drawbridge. However, the moat has been filled in. The fortified manor house had rooms for the king and his family and a tower with a chapel.
On the east side of the courtyard was a barbican with an orchard and a garden. There was also a small pier that allowed visitors to enter the castle directly from a moored boat.
Look at the doors in the walls at the base of the towers. What were they for? Here’s why: they were the entrances to the toilets, which in this castle were located at the base of the walls, not in the walls themselves, as was the custom at the time. Firstly, the brown patches did not harmonise with the snow-white walls, and secondly, they were built there not only for that reason, but also because the castle was built on rocky and steep terrain (today it is covered with grass whereas before it was bare rock) and one could not be afraid of ramming the enemy. Therefore, the “cabins” were located at the bottom, with passages to them in the thickness of the wall.
You may also like:



